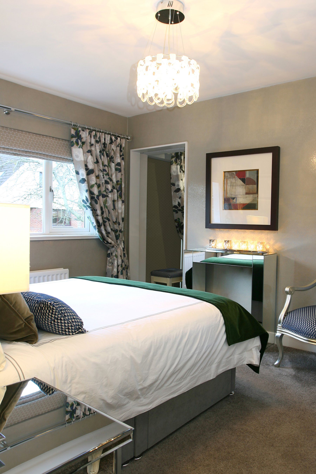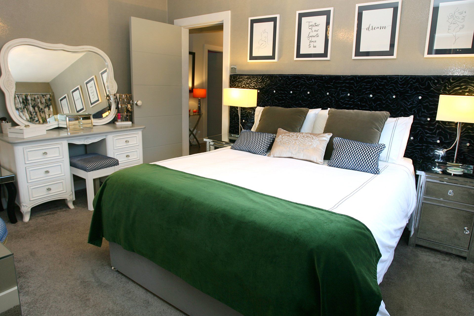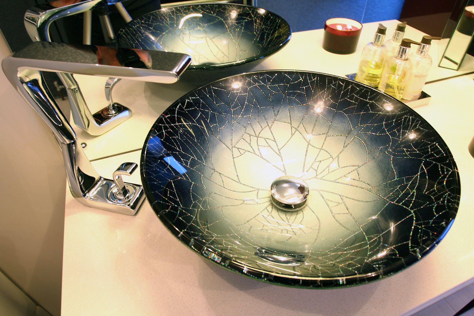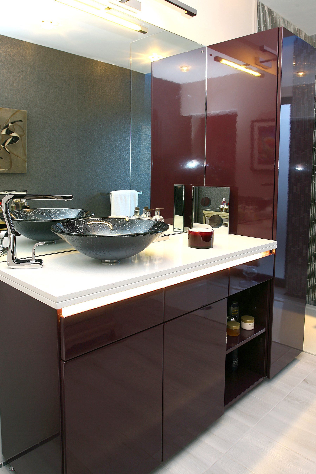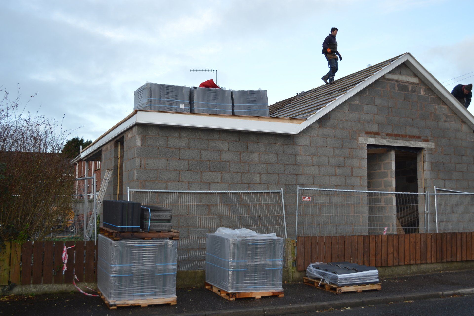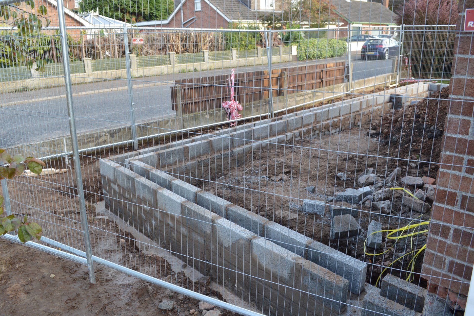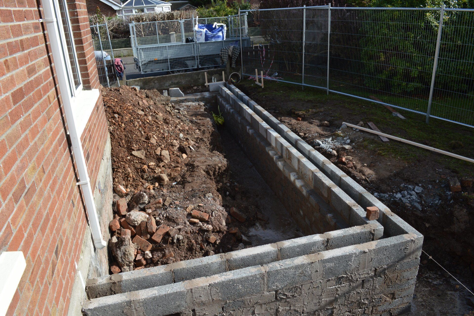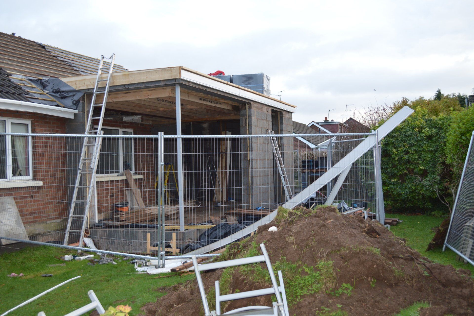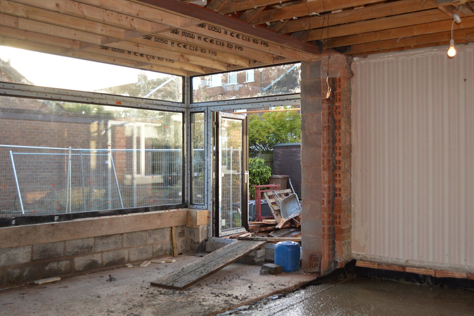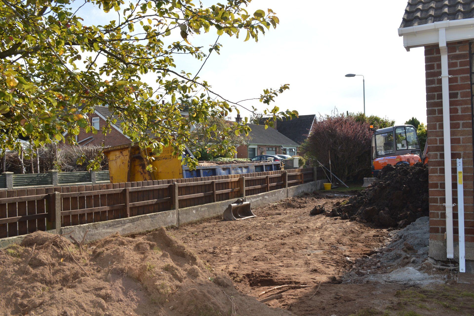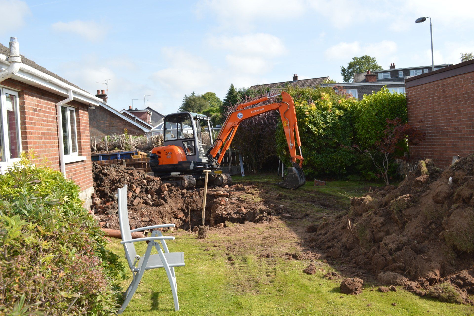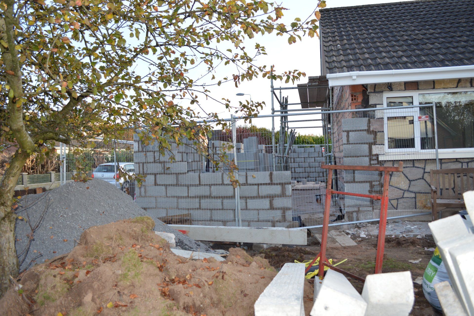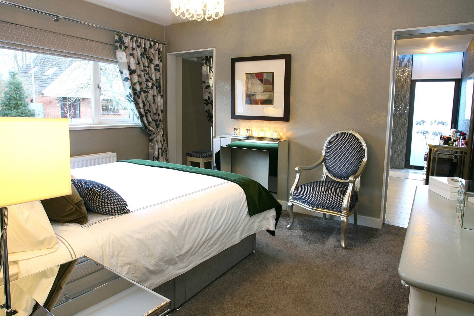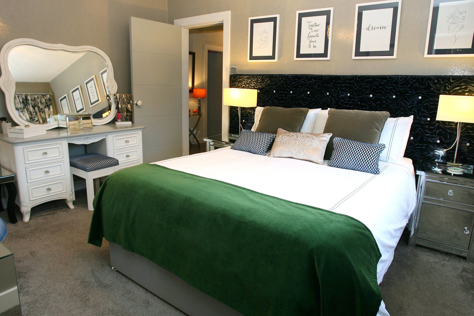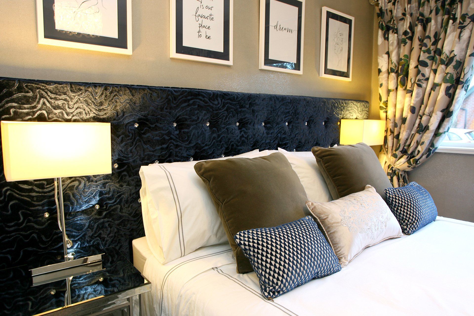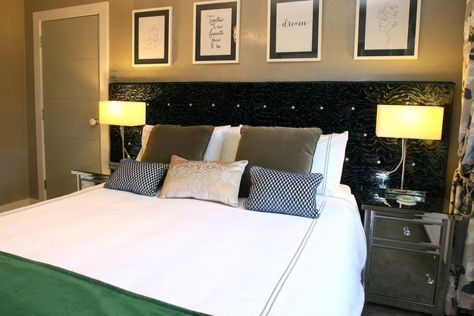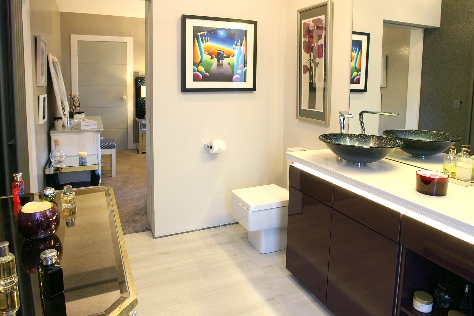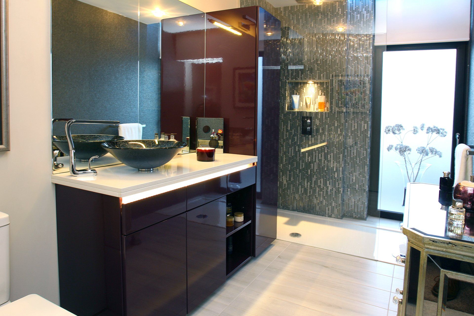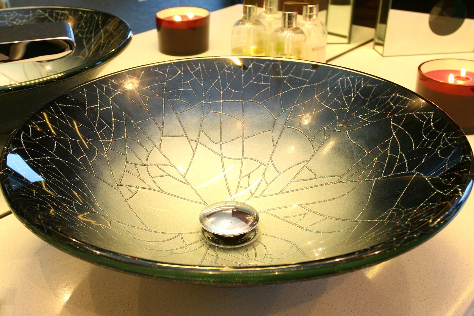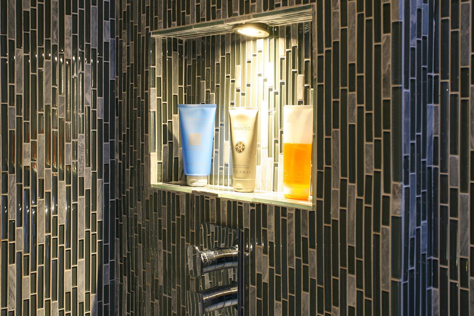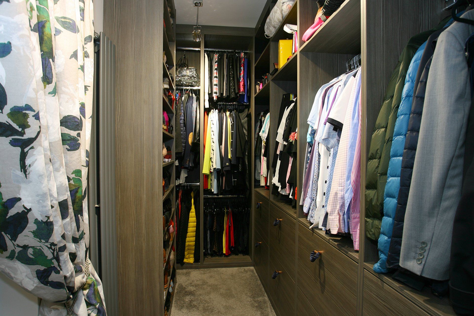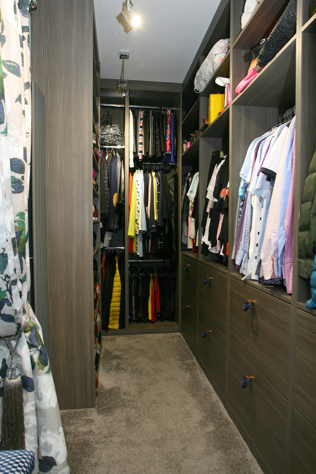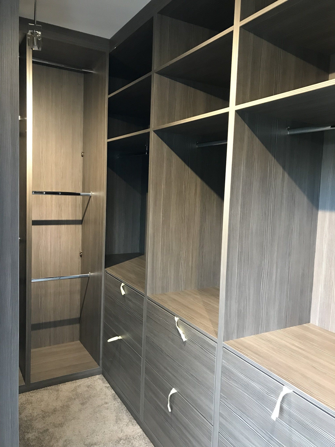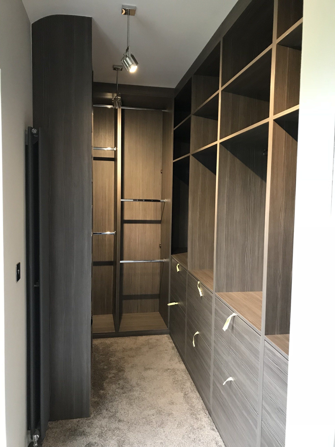Home Extension
Home Extension Bedroom, ensuite and walk in wardrobe
There are more extensions built now than ever before. The majority of homes can create extra living space by extending out to their garden or driveway.
The addition of an extension is usually more cost effective than moving house. Money that would be required to pay estate agents and solicitors could be better spent on the building works and interior design.
We at home and Contract design can undertake the complete package. We can build, design and furnish, thus taking away the hassle of employing separate trades and professions. The added advantage is that there is one single point of contact. Pam will design and project manage the entire build. Pam will liaise with building control and planning to ensure that all works are carried out according to the necessary regulations.
Recent bungalow Extension project
An example of a recent project we carried out from concept building works to the completion of the interior design is shown below.
The under mentioned clients had enough space to the side of their property to extend out 3.5 metres. The space was used to incorporate an en-suite and walk-in wardrobe. The existing bedroom was located at the gable wall of the bungalow so it was an ideal situation to create a large self contained bedroom with its own walk in robe and en-suite.
The bedroom was completely gutted including the old built in robes. This allowed me to knock through to the extension and allowed room to install two sliding doors to the en-suite and walk in robe.
The clients asked me to design the rooms according to a ‘boutique hotel’ style interior.
Extension Construction
Bedroom
The bedroom was designed with the garden in mind. The bedroom looks out onto the garden so I chose a beautiful fabric from Black edition which encompassed all the aspects of the garden but also echoed all the boutique aspects of the overall design of the 3 rooms. A bespoke headboard which measured the entire width of the wall and upholstered in a textured velvet from Romo added to the softness of the scheme.
Designer bedside lamps with reading wands, a glass hooped ceiling pendant and candle lights provided all the necessary lighting within the design scheme.
The room was accessorised with cushions, a velvet bed throw and a beautiful silver framed chair with textured velvet upholstery.
Ensuite
As you can see from the images below, I created a design scheme which is both practical and contemporary. The inclusion of a 2000 mm walk in shower with a ceiling height glass screen allowed the room to retain its ‘open plan’
appearance without sectioning off the shower within a cubicle.
The aubergine high gloss bespoke unit which comprises of cupboards and drawers, allows everything to be stored away out of sight thus retaining the clean lines and boutique style appearance. The glass sink and chrome taps added to the luxurious feel of the room.
LED lighting was used under the window pelmet, shower recess and unit. Glass ceiling downlighters were installed to provide ambient lighting.
Walk in Wardrobe
The walk in robe was fitted out with bespoke units which comprised of separate generous hanging spaces, drawers and a tall shoe unit. Rope drawer pulls were fitted to add texture and colour


